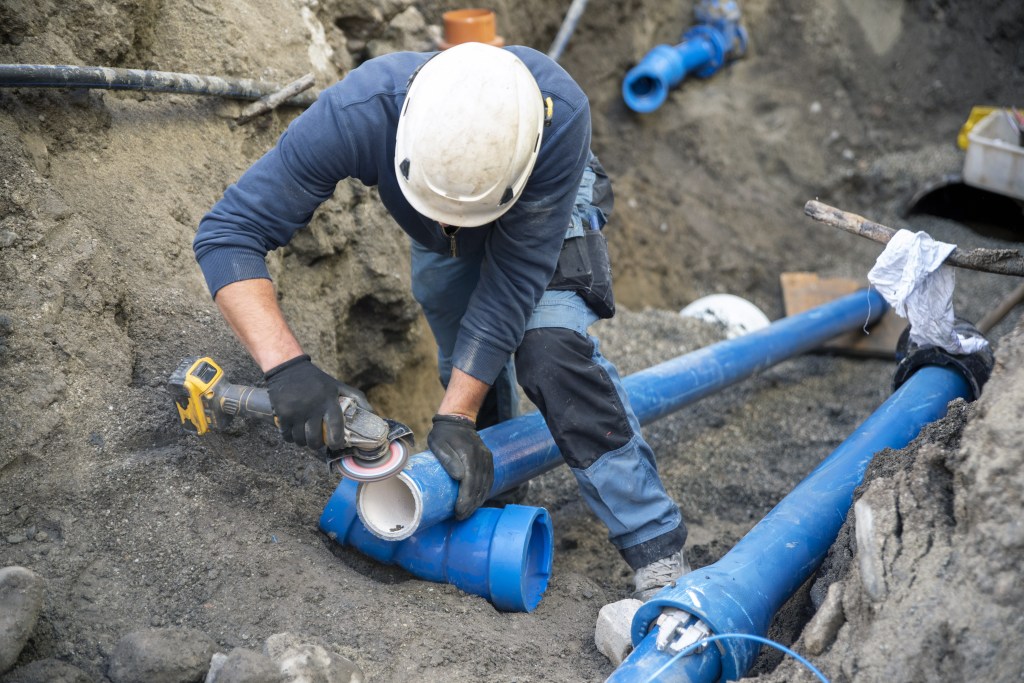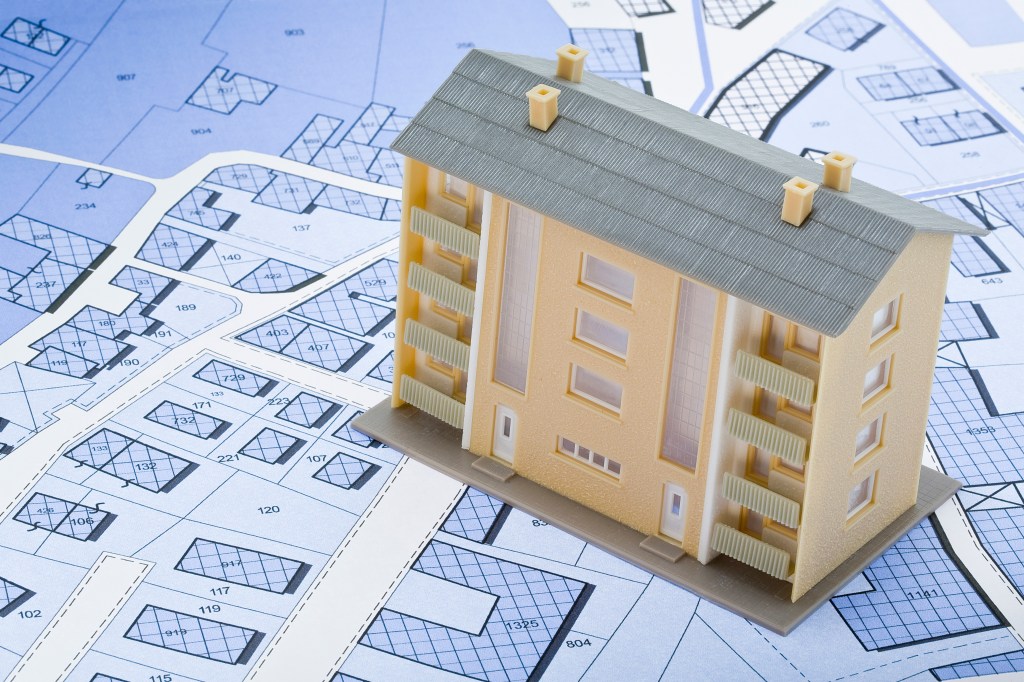Building Underground Structures on Vacant Land: A Practical Guide

In 2025 and beyond, underground structures are no longer just the domain of bunkers and basements; they’re becoming a smart, sustainable solution for modern living. From earth-sheltered homes on vacant lots to discreet storm shelters and data centers, subterranean building techniques are gaining momentum. This trend is fueled by rising land costs, growing interest in energy efficiency, and the need for climate-resilient infrastructure.
Underground construction on raw land offers natural insulation, reduced environmental impact, and better protection from extreme weather, making it a compelling choice for developers and homeowners alike. As urban areas become more crowded and land use regulations tighten, going underground is proving to be a forward-thinking strategy that aligns with both environmental goals and practical design.
Understanding Your Lot: Raw vs. Vacant vs. Ready-to-Build
Before breaking ground on any underground project, it’s essential to understand the classification of your land because not all lots are created equal. When it comes to raw vs vacant land, the differences can significantly impact your timeline and budget. Raw land is completely undeveloped, often lacking utilities, road access, or grading, making it the most challenging (and costly) starting point for developing raw land underground.
In contrast, a vacant lot may have had previous structures or partial infrastructure, offering a middle ground with fewer unknowns. Meanwhile, ready-to-build or improved lots come equipped with essential services like water, sewer, and electricity, significantly streamlining the permitting and construction process.
Understanding your lot type is a critical first step in land prep for underground construction. Knowing where your property falls on this spectrum helps you plan effectively, budget accurately, and avoid costly surprises, especially when considering the complexities of building below ground.
Site Evaluation: Soil, Slope, and Drainage
When it comes to underground construction, the success of your project starts with the ground beneath your feet, literally. Proper site evaluation is critical, with soil composition, slope, and drainage playing key roles in both structural integrity and long-term performance. Soil testing for underground building is a must, as it helps determine whether the ground can support the weight and depth of the structure while identifying potential issues like expansive clay or loose fill.

For hillside and below-ground construction, grading and slope orientation are especially important; poor water management in these areas can lead to erosion, flooding, or foundation failure. In regions prone to natural disasters like heavy storms or earthquakes, these risks are even more pronounced. Effective stormwater drainage and grading strategies, including swales, retaining walls, and waterproofing, ensure that water flows away from the structure, not into it. Investing in thorough site prep now can prevent costly setbacks later and lay the groundwork for a safe, durable, completely underground build.
Essential Underground House Construction Techniques for Earth Sheltered Homes
Building below the surface requires specialized underground construction methods tailored to both the environment and the intended use of the structure. Among the most widely used techniques is the cut-and-cover method, ideal for shallow tunnels or underground spaces in areas with accessible, stable soil. This approach involves excavating for underground development by digging a trench, constructing the structure within it, and then covering it back up, making it cost-effective for urban infrastructure like subways or underground parking.
For more natural integration with the landscape, earth-bermed structures are a popular choice. These are partially built into hillsides or surrounded by soil to enhance insulation and reduce visual impact, making them perfect for hillside and rural lots. Inside, thoughtful design elements like finished interior walls, a welcoming front door, and warm materials such as wood can transform the space from utilitarian to inviting, often rivaling the comfort and aesthetic of a conventional house.
Meanwhile, tunnel formwork systems are used for more complex or deeper builds, offering speed and precision by casting walls and ceilings in a single pour. These and other subterranean building techniques must be chosen based on factors like soil type, slope, water table, and intended use, making site evaluation and planning critical to the success of any underground project. With the right approach and attention to detail, underground homes can be both durable and comfortable, though ongoing care is required to maintain their unique structural and environmental needs.
Navigating Permits, Codes, and Zoning

When it comes to underground construction, navigating the regulatory landscape is just as important as the engineering itself. Zoning for below-grade structures, building codes for underground structures, and excavation ordinances can vary significantly depending on your location and may impact what’s allowed below ground level. Some municipalities restrict underground builds in flood-prone areas or require special permits for excavation near utility lines.
Others may classify underground spaces differently based on their intended use, residential, commercial, or emergency shelter, which affects requirements like fire safety, ventilation, and emergency access.
Before starting construction, it’s essential to consult your local planning department and work with professionals familiar with legal considerations for underground homes. Whether the structure is fully hidden beneath the surface or partially exposed, it must be approved through proper permitting channels. This applies whether the land was recently purchased or has been held for years; compliance is a matter of safety and legality.
In some jurisdictions, permits must be obtained immediately after submitting engineered plans and site surveys to avoid delays. Understanding your property’s zoning classification, setback rules, and soil conditions will help you avoid costly setbacks and ensure your underground project is built to code from the ground down.
Design Considerations: Comfort, Light, and Efficiency
Modern underground buildings are shedding their bunker-like reputation thanks to thoughtful design strategies that prioritize comfort, livability, and sustainability. One of the most important elements is natural light in underground houses, achieved through light wells, sun tunnels, and strategically placed skylights that bring daylight into below-grade spaces.
Passive heating and earth insulation techniques, such as thermal mass walls and dirt and soil-covered exteriors, help regulate indoor temperatures year-round, reducing reliance on mechanical systems.
Proper ventilation is also key, with air exchange systems and moisture control ensuring fresh, breathable air in enclosed environments. High-performance insulation and airtight construction further enhance energy-efficient underground design, making these underground houses not only cozy but also cost-effective to maintain. With the right design approach, subterranean spaces can feel just as bright, open, and inviting as their above-ground counterparts.
Risk Factors: Structural Shifts, Moisture, Air Quality, and Maintenance
While underground construction offers energy efficiency and space-saving benefits, it also comes with a unique set of threats that require careful planning and ongoing attention. One of the most critical concerns is structural shifting, which can occur due to soil movement, seismic activity, or improper foundation design.

These structural hazards of underground homes can lead to cracks, leaks, or compromised integrity over time. Moisture intrusion is another major challenge; without proper waterproofing for underground buildings, drainage, and ventilation, below-grade spaces are vulnerable to mold, mildew, and long-term water damage. To avoid moisture problems, it’s essential to design with proper grading, sealed foundations, and a well-insulated roof, especially when the structure is fully or partially buried.
Additionally, poor ventilation can result in humidity buildup and poor air quality if not addressed with well-designed airflow systems. To ensure underground building durability, property owners should invest in thorough site evaluations, high-quality materials, and a proactive maintenance plan that includes regular inspections and moisture monitoring.
Long-term performance depends on the care required to maintain these systems and address issues before they escalate. Addressing these hazards early helps ensure your underground space remains safe, dry, and structurally sound for years to come.
Protecting Your Investment: Insurance for Underground Property Development
As interest in underground property development grows, driven by energy efficiency, land conservation, and climate resilience, so does the need for specialized insurance solutions. Insurance for underground property development goes far beyond standard policies, addressing unique risk factors such as excavation damage, structural collapse, and water ingress.
Whether you’re insuring subterranean home construction, a commercial below-grade facility, or a storm shelter, it’s essential to consider every layer of protection.
Providers like Vacant Express Insurance offer tailored policies that include vacant land liability coverage, contractor liability, equipment protection, and long-term asset security. Coverage options and premiums can vary depending on the scope of the project, location, and type of structure being built. Without proper insurance, property owners may have to pay to resolve costly claims out of pocket, putting both the project and their money at risk.
Effective underground construction risk management starts early in the planning process, ensuring your build is compliant, resilient, and financially protected from unexpected setbacks. With the right coverage in place, you can build below ground level with confidence and peace of mind.

Sources:
https://www.themudhome.com/mudbuilding/building-into-a-hillside-or-below-ground
https://landdevelopment101.com/2021/05/07/know-the-five-main-lot-conditions-in-land-development/#google_vignette
https://barnpros.com/resource-center/preparing-to-build-on-your-land/
https://district-central.ca/en/actualites/articles-en/an-immense-vacant-lot-with-great-potential-is-stirring-up-strong-feelings/
https://home.howstuffworks.com/real-estate/buying-home/10-tips-for-developing-raw-land.htm
https://www.engineeringcivil.com/underground-construction-techniques.html
https://www.realized1031.com/blog/what-is-the-difference-between-raw-land-and-vacant-land

